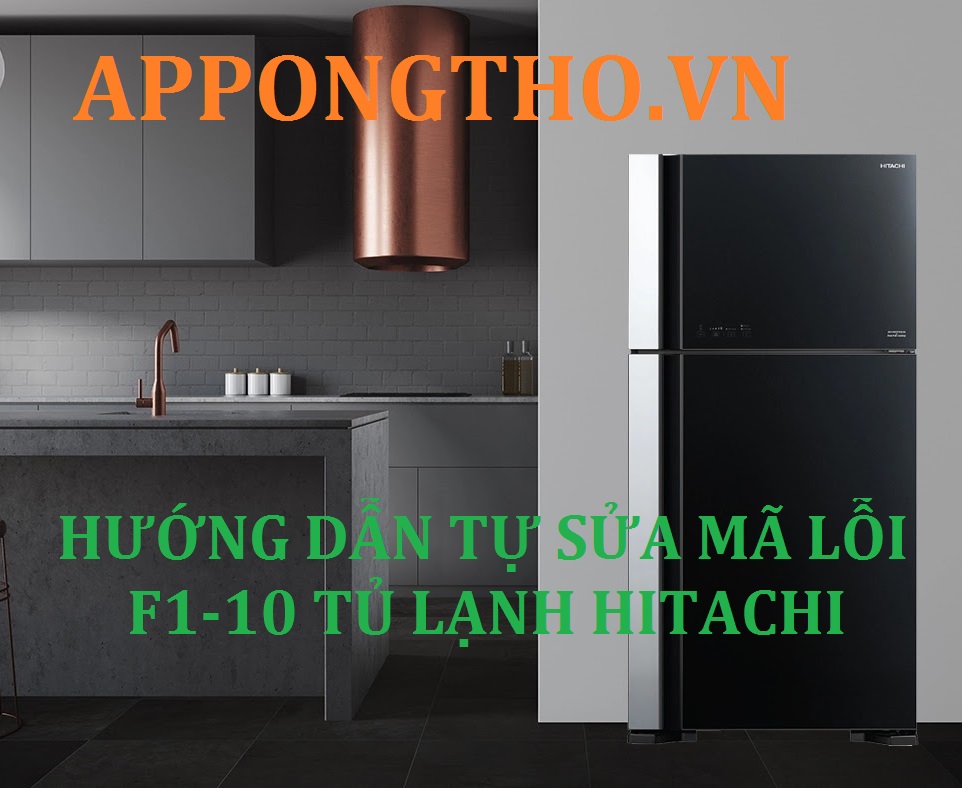YASKAWA Electric Headoffice, Innovation Center (Miraikan) | PROJECT | MITSUBISHI JISHO DESIGN INC.
This project is the reorganization of the headquarters of Yaskawa Electric, a global manufacturer of inverters and industrial robots.
At the headquarters main building, work spaces were concentrated on the top floor. Natural lighting from toplights and high sidelights makes it possible to work during the day without artificial lighting. The building as a whole functions as an eave, effectively blocking direct sunlight during the summer and lightening the heat load on the interior.
The Miraikan (Future Pavilion) is an interactive learning facility for Yaskawa Electric products and robot technology. The exterior is inspired by one of the company’s main products – MOTOMAN, an industrial robot capable of performing complex tasks at high speed. It is surrounded by YASKAWA Forest, a park-like a green space that is open to the public, redefining the image of the existing industrial area.
Completion
2015
Location
Fukuoka Kitakyushu-city
Building Use
Office building、Exhibition hall
Site Area
78,400㎡
Total Floor Area
Headoffice:11,246㎡ Miraikan:2,206㎡
Floors
Headoffice:4 above ground Miraikan:3 above ground
Structure
Headoffice:SRC,partialy RC,S
Miraikan:SRC,partialy RC,S















![Toni Kroos là ai? [ sự thật về tiểu sử đầy đủ Toni Kroos ]](https://evbn.org/wp-content/uploads/New-Project-6635-1671934592.jpg)


