✅ Vienna University of Economics and Business Campus – WA – Data, Photos & Plans – WikiArquitectura

Introduction
The Vienna University of Economics and Business, WU-Wirtschaftsuniversität Wien or Wien), brings together the largest number of students in Continental Europe, including in their chairs Business, Economic Policy Research, Heterodoxa Economy, Regional Development, Environmental Economics, Information Technology, Marketing & International Finance, among other specialties, all working with the scheme of Community education system Bologna 2010.
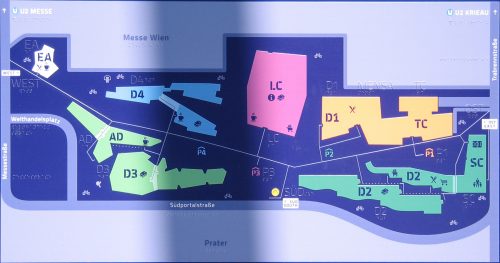
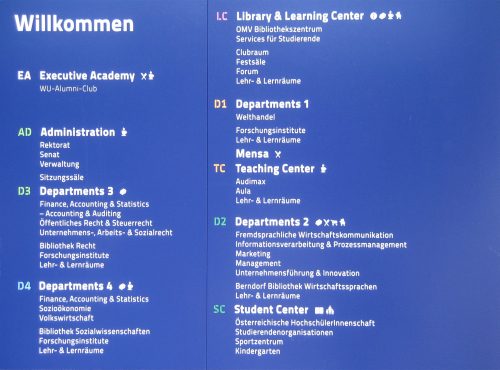
Located in the second district of the Austrian capital, Welthandelsplatz 1 and delimited by trees around its perimeter, the new campus, which Masterplan was developed by the studio BUSarchitektur, it is more than a place for academic research or teaching and learning practical skills, it is also designed to create a new space for social, cultural and political life, with numerous roads and paths that invite to be crossed, with a sequence of spaces and intimate corners surrounded by green trees and plants.
The architectural development of the Campus WU consists of 6 buildings of which the main one is the Library & Learning Center (LC) Study Zaha Hadid Architects, accompanied by projects NO.MAD Architects, Sir Peter Cook and CRAB studio, ZT GmbH, Estudio Carme Pinós and Atelier Hitoshi Abe. As a public institution, the WU has fulfilled its responsibility to build its new campus in an economically, ecologically and socially sustainable manner. It was the decision to locate the new Campus WU in the second district of Vienna, Austria, redefining this area and turning it into an educational center.
The top priority in planning the new campus was to create an enabling environment for students and staff working on the premises, not only the buildings themselves but also with around 55,000 sqm of a total of 100,000 sqm are a space open to public access, with spaces for social relations and reflection, with restaurants, cafes and shops, all in a stimulating architectural environment.
Main Building
Among the most representative architectural projects of this new spirit they are:
Executives Academy NO.MAD Architects, Madrid
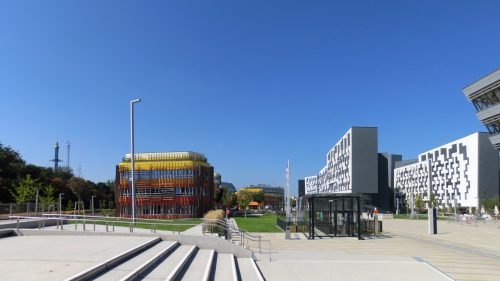
The Academy of the WU Executive is located in the EA building at the western entrance of Campus, right next to the entrance of the Messe Wien and U2 station Messe-Prater metro station. The building was designed by Spanish architects NO.MAD Architects, Madrid.
This building complex consists of two parts, the department D3 Building and administration building. Designed by Sir Peter Cook and CRAB cstudio, London, the complex extends from the west entrance to the center of the Campus WU and is the southernmost element of it, neighbor Prater Park.
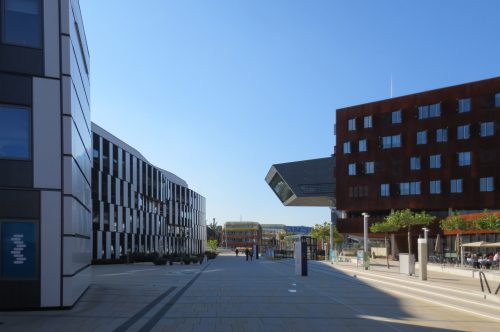
Departmental D4 Studio Carme Pinos, Barcelona
The departmental building designed by Studio D4 Carme Pinos SL Barcelona is located right in front of the administration building AD and forms the northern border of the campus with the Messe Wien.
Library & Learning Center (LC), Zaha Hadid Architects, Hamburg.
The heart of the new campus is the Library and Learning Center, designed by Zaha Hadid Architects, Hamburg. The asymmetrical overhanging roof of the building is visible from afar, and the prominent glazed veranda, characteristic of the designs of Zaha Hadid, is facing the Prater Park.
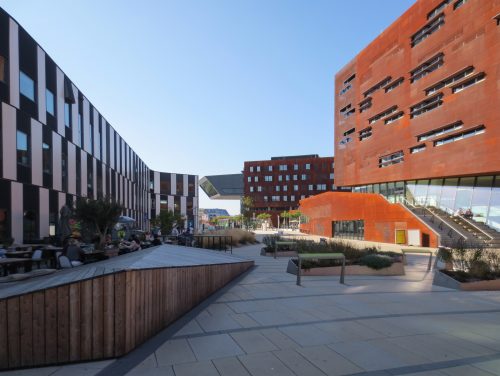
BUSarchitektur ZT GmbH, Vienna
Departmental Building D1 (Learning Center) outlines the northeastern border entry form Campus and this, along with the Student Center. It was designed by architects based in Vienna BUSarchitektur ZT GmbH.
Departments and Student Center, Atelier Hitoshi Abe, Sendai
The two elongated components SC / D2 complex, designed by Japanese architects Atelier Hitoshi Abe (Sendai / Los Angeles), marking the southeastern edge of the campus on the side of Prater Park, close to the station Krieau U2 underground line.















![Toni Kroos là ai? [ sự thật về tiểu sử đầy đủ Toni Kroos ]](https://evbn.org/wp-content/uploads/New-Project-6635-1671934592.jpg)


